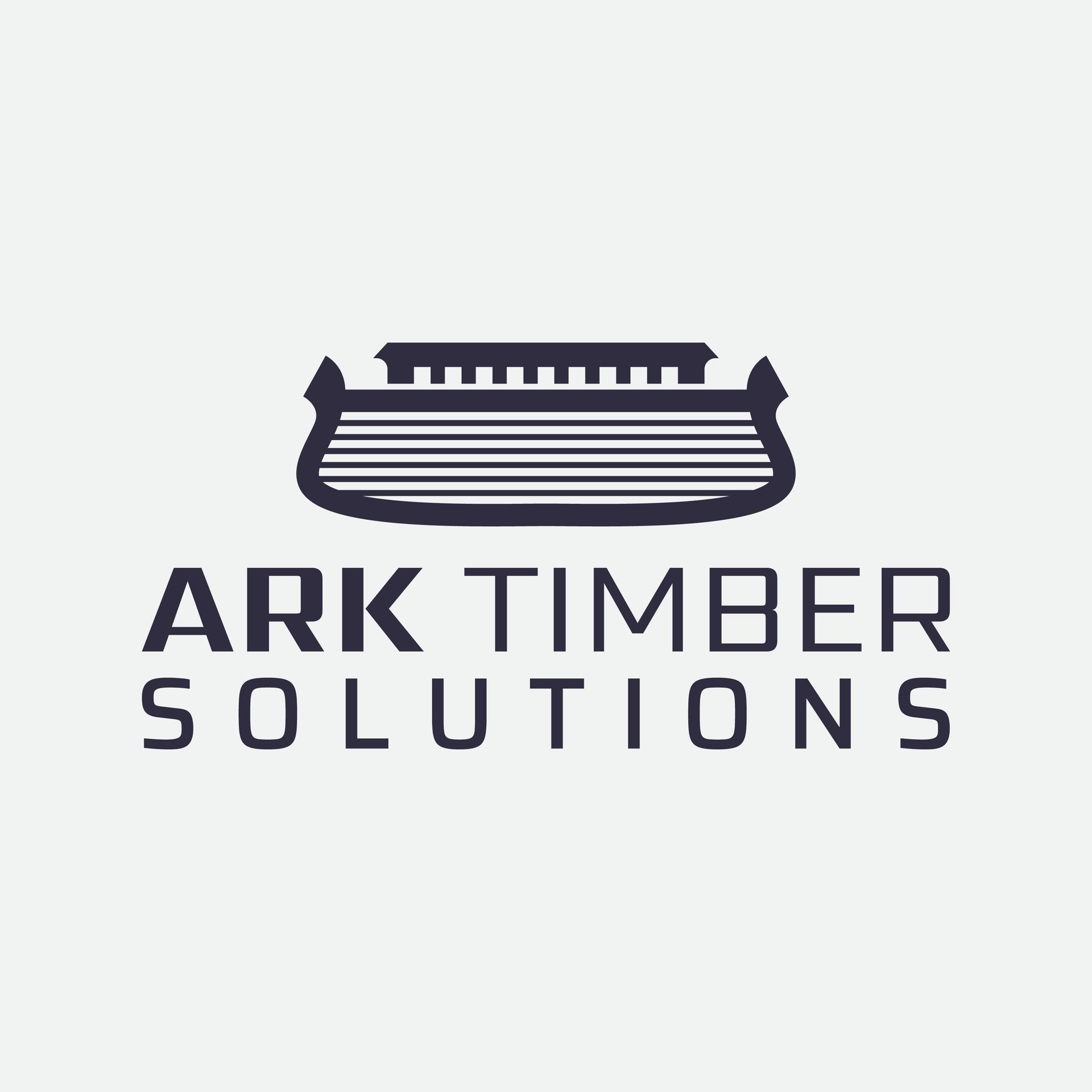Case Study: Successful Design and Build Extension Projects
Introduction to Design and Build Extensions
Homeowners often seek ways to enhance their living spaces, and design and build extensions offer a tailored solution. These projects not only increase the size of a home but also add significant value. By collaborating with skilled architects and builders, homeowners can create extensions that seamlessly blend with existing structures while meeting their unique needs.

Key Benefits of Design and Build Extensions
One of the primary advantages of opting for a design and build approach is the streamlined process. With a single point of contact, homeowners experience less stress and more cohesion between design and construction phases. Additionally, this method often results in cost savings, as potential issues can be anticipated and addressed early in the planning stages.
Another benefit is the customization options. Homeowners can tailor every aspect of the extension to their preferences, ensuring the new space aligns perfectly with their lifestyle. This level of personalization is invaluable in creating a home that truly reflects the inhabitants' needs and tastes.
Case Study: Modern Kitchen Extension
One striking example of a successful design and build project is a modern kitchen extension in a suburban home. The homeowners desired a spacious, light-filled kitchen that would serve as the heart of their home. By collaborating closely with the design team, they achieved a stunning result that exceeded their expectations.
The project involved removing an outdated conservatory and replacing it with an open-plan kitchen and dining area. Large bi-fold doors were installed to connect the indoor space with the garden, creating a seamless transition between the two areas.

Challenges and Solutions
While the results were impressive, the project wasn't without its challenges. One significant obstacle was ensuring adequate insulation and heating, given the large glass surfaces. The team addressed this by incorporating underfloor heating and using high-performance glazing, which maintained comfort without compromising on aesthetics.
Another challenge was integrating the new design with the existing structure. The solution involved careful planning and the use of complementary materials that harmonized with the home's original architecture.
Case Study: Loft Conversion
Loft conversions are another popular type of extension, offering a practical way to increase living space without altering the home's footprint. In one project, a family transformed their unused attic into a luxurious master suite. The design included a spacious bedroom, en-suite bathroom, and ample storage, all while preserving the character of the original home.

Lessons Learned
Several lessons can be drawn from successful design and build extension projects. First, clear communication between all parties is crucial. Regular updates and a shared vision help prevent misunderstandings and ensure a smooth process. Additionally, flexibility is key. Homeowners should remain open to suggestions from professionals, as their expertise can lead to innovative solutions.
Lastly, investing in quality materials and skilled craftsmanship pays off in the long term. While it might be tempting to cut corners to save costs, the durability and aesthetic appeal of high-quality finishes enhance both the value and enjoyment of the space.
Conclusion
Design and build extensions offer an exciting opportunity to transform homes and enhance living spaces. Through careful planning, collaboration, and attention to detail, these projects can achieve stunning results that meet the needs and desires of homeowners. Whether it's a modern kitchen extension or a cozy loft conversion, the possibilities are endless with the right team and approach.
