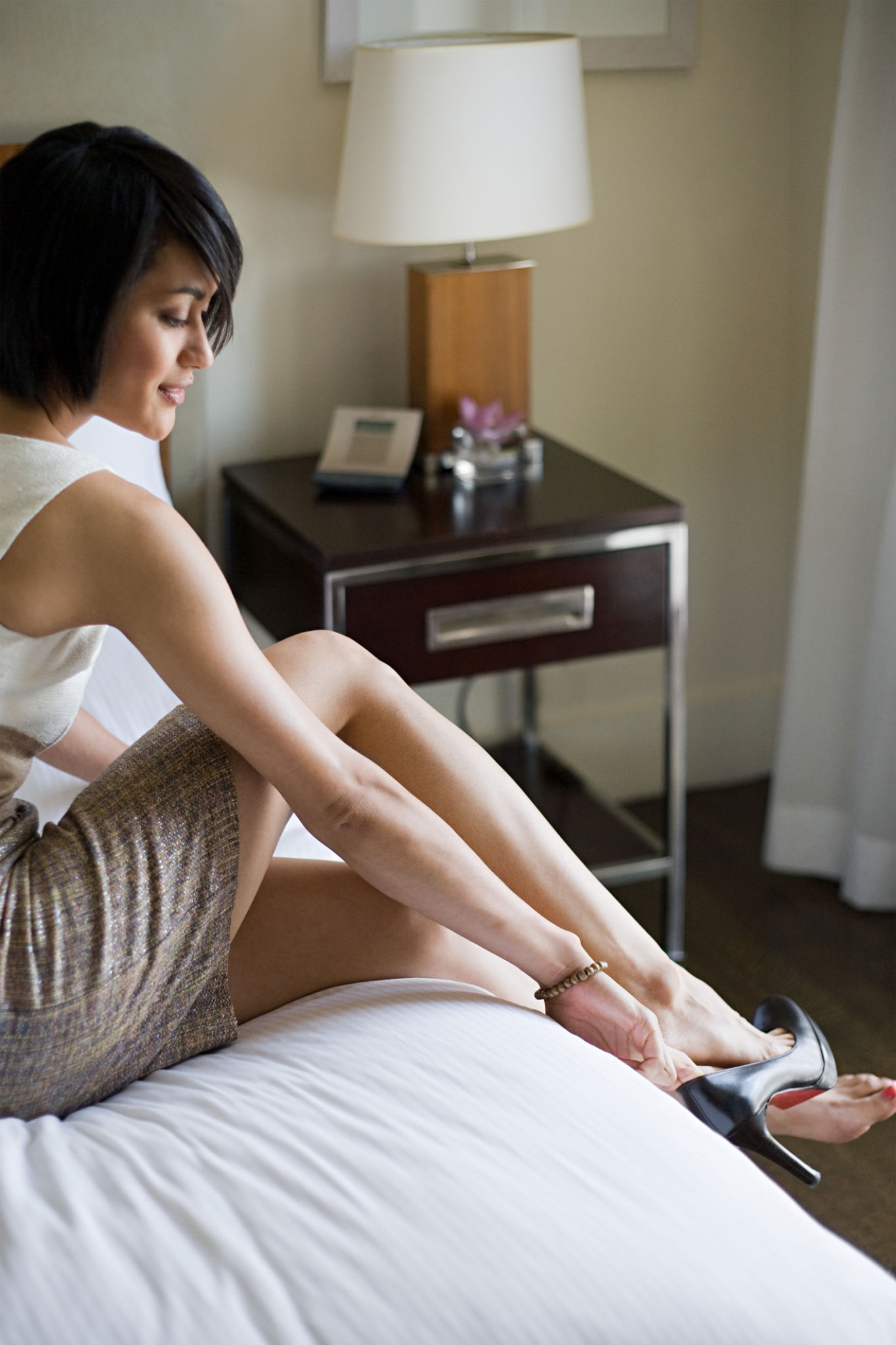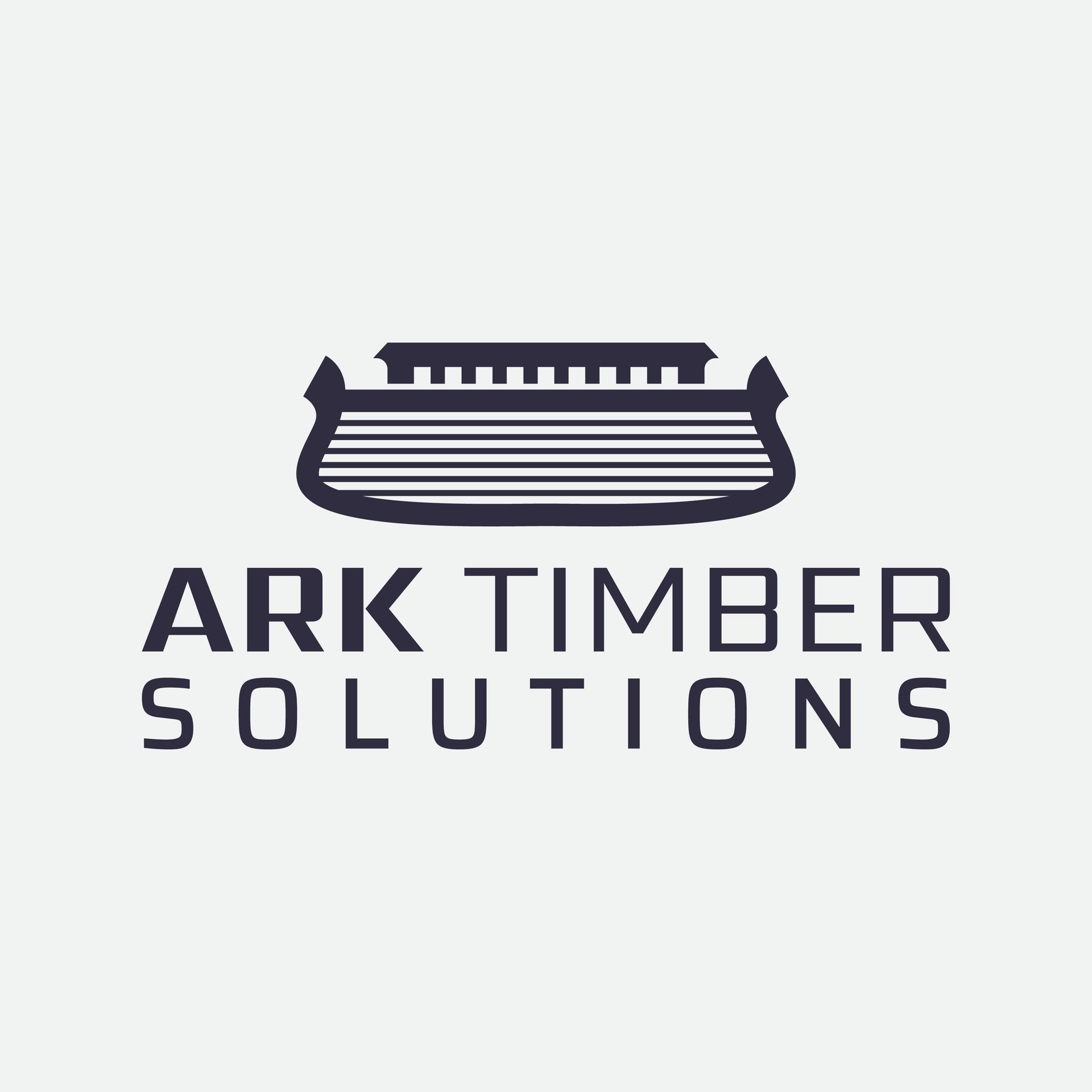Case Study: Transforming a Home with a Timber Frame Extension
Introduction to Timber Frame Extensions
When it comes to enhancing a home's space and aesthetic appeal, a timber frame extension can be an exceptional choice. This approach not only adds valuable square footage but also seamlessly integrates with the existing structure to create a harmonious living environment. In this case study, we explore how a timber frame extension transformed a modest home into a spacious and elegant abode.
The project aimed to turn a cramped property into an open-plan living space that embraced natural light and modern design principles. The homeowners were eager to maintain the character of their original home while incorporating contemporary elements.

Initial Planning and Design
The first step involved detailed planning and design consultations with architects and builders. The homeowners had a clear vision of what they wanted, which included an expansive kitchen-diner, a family room, and additional bedrooms. The use of timber was chosen for its sustainability, durability, and aesthetic appeal.
Architects worked closely with the clients to ensure the new extension would complement the existing structure. Utilizing advanced 3D modeling software, they visualized the space and made necessary adjustments before finalizing the design.

Construction Phase
Once the design was approved, construction commenced with the laying of foundations. Timber frames were prefabricated off-site to ensure precision and minimize on-site construction time. This method not only reduced disruption to the homeowners but also expedited the overall build process.
The timber frame was erected within days, showcasing the efficiency of modern construction techniques. Insulation and cladding followed, ensuring the extension was energy-efficient and weatherproof.
Integration of Modern Features
Incorporating modern features was integral to the project. Large bi-fold doors were installed to merge indoor and outdoor spaces, creating a seamless transition to the garden. Skylights were strategically placed to flood the interior with natural light, reducing reliance on artificial lighting during the day.

The kitchen was designed with functionality and style in mind, featuring state-of-the-art appliances and bespoke cabinetry. The open-plan layout encouraged family interaction and made entertaining guests effortless.
Final Touches and Results
As construction neared completion, attention turned to interior details. The use of neutral colors and natural materials throughout created a cohesive look that resonated with the home's original charm. Wooden flooring and exposed beams added warmth and character to the space.
The result was a stunning transformation that exceeded the homeowners' expectations. The timber frame extension not only provided much-needed space but also enhanced the property's overall value.

Lessons Learned
This case study underscores several key lessons for those considering a similar project:
- Detailed Planning: Early planning with professionals ensures a smooth process.
- Material Choice: Timber offers sustainability and elegance.
- Efficiency: Prefabrication can significantly cut down construction time.
Overall, this project highlights how thoughtful design and quality materials can harmoniously blend tradition with modernity, creating a home that is both functional and beautiful.
