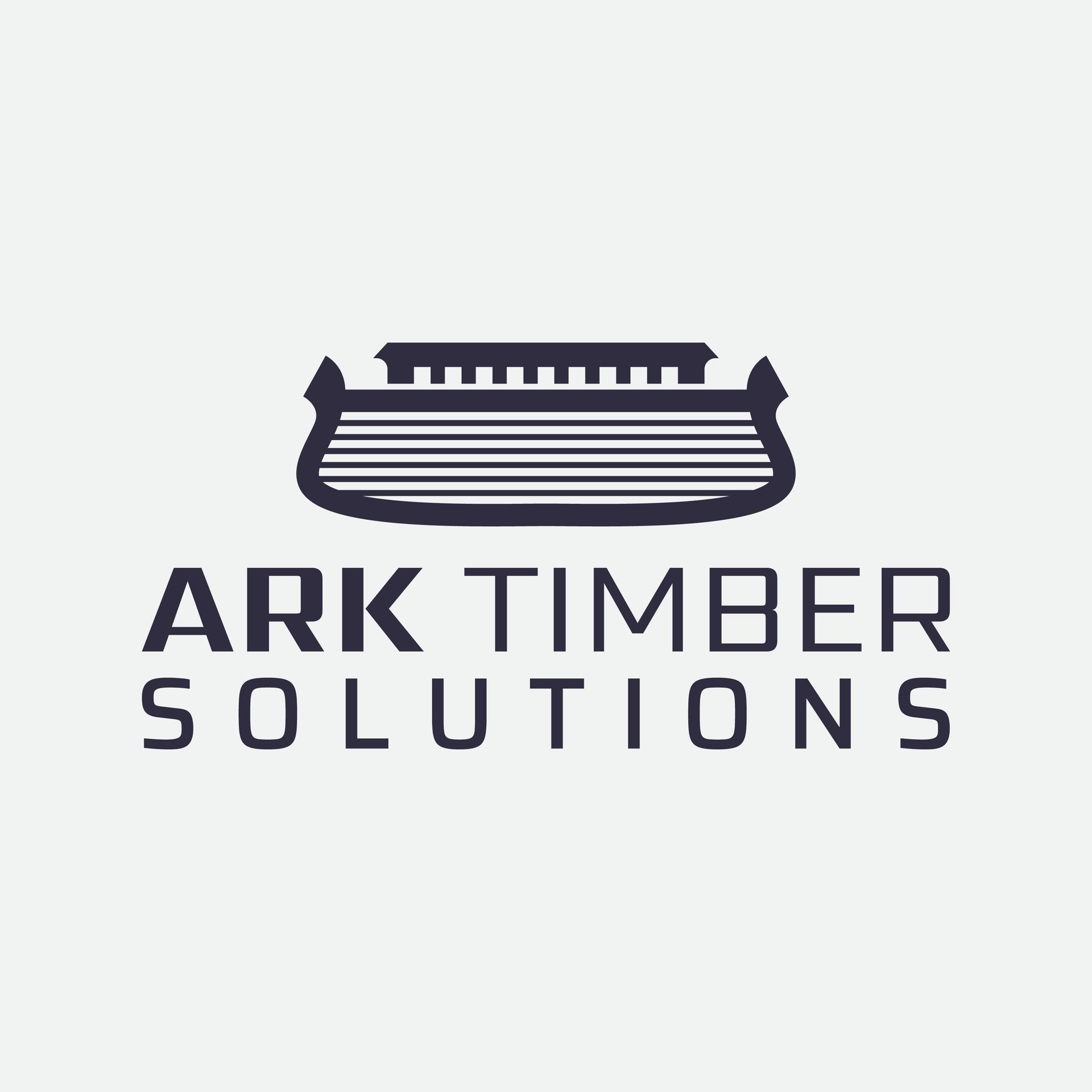Case Study: Transforming a Home with a Timber Frame Extension
Introduction to Timber Frame Extensions
In recent years, timber frame extensions have become a popular choice for homeowners looking to expand their living spaces. This sustainable and versatile building method not only enhances the aesthetic appeal of a property but also offers numerous environmental benefits. This case study explores how a timber frame extension transformed a traditional home, adding both functionality and value.
Timber frame construction is renowned for its speed and efficiency. The pre-fabricated panels are manufactured off-site, allowing for quick assembly upon delivery. This minimizes disruption to the household and reduces the overall construction timeline. In this project, the homeowners were able to enjoy their new space in a matter of weeks.

Design and Planning
The first step in the transformation was a comprehensive design and planning phase. The homeowners wanted a modern extension that seamlessly integrated with the existing structure. Collaborating with architects and designers, they chose a timber frame solution that offered flexibility in design while maintaining structural integrity.
Key considerations included maximizing natural light, ensuring energy efficiency, and creating an open-plan layout. The design incorporated large windows and skylights, allowing sunlight to flood the new space. This not only reduced the need for artificial lighting but also created a warm and inviting atmosphere.

Environmental Benefits
One of the main advantages of using timber frames is their environmental impact. Timber is a renewable resource, and when sourced sustainably, it can significantly reduce the carbon footprint of a construction project. For this extension, FSC-certified timber was used, ensuring that the materials came from responsibly managed forests.
Additionally, timber frames have excellent thermal properties, which contribute to improved energy efficiency. The homeowners noticed a reduction in their energy bills, as the extension required less heating in winter and remained cooler in summer.

The Construction Process
The construction phase was notably swift due to the pre-fabricated nature of the timber frame panels. Once delivered to the site, the panels were assembled efficiently by a skilled team of builders. This process minimized waste and reduced on-site labor costs.
One of the challenges faced during construction was ensuring that the new extension blended seamlessly with the original building. The use of complementary materials and finishes helped achieve a cohesive look that respected the architectural style of the existing home.
Final Touches and Interior Design
With the structure in place, attention turned to the interior design. The open-plan layout allowed for creative freedom in arranging living areas, dining spaces, and even a small home office. The homeowners opted for a minimalist style, using natural materials to complement the timber frame's aesthetic.
Furniture placement was strategically planned to highlight the extension's features, such as the expansive windows and vaulted ceilings. Neutral tones were used throughout, providing a serene backdrop for personal touches like artwork and textiles.

Conclusion: A Successful Transformation
The completion of the timber frame extension marked a significant transformation for this traditional home. The additional space not only enhanced daily living but also increased the property's market value. The homeowners expressed satisfaction with both the process and the outcome.
This case study highlights how timber frame extensions can be an ideal solution for those seeking sustainable and stylish home improvements. With careful planning and execution, they offer a practical way to expand living spaces while respecting environmental considerations.
