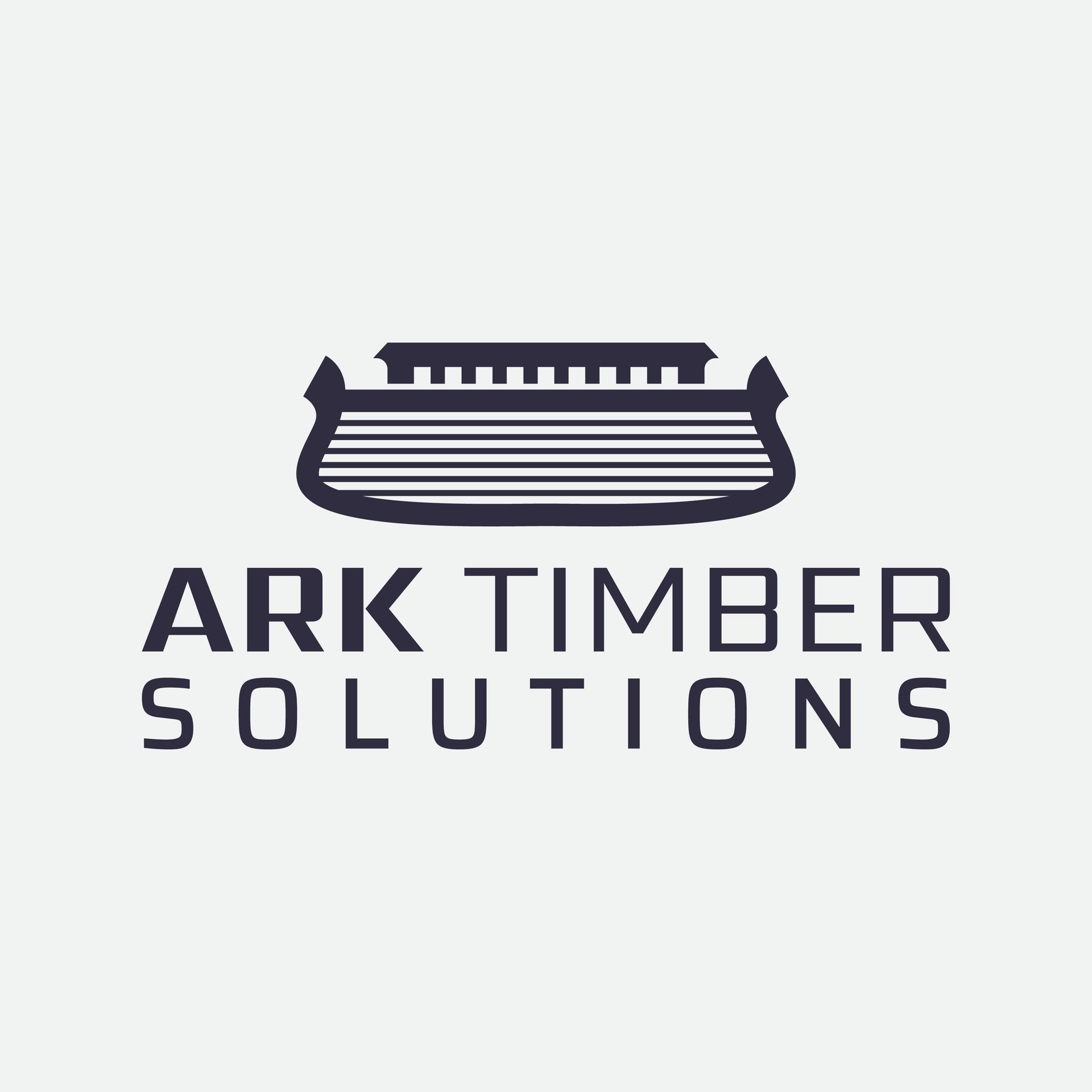Case Study: Transforming a Traditional UK Cottage with Modern Timber Frame Extension
Introduction to the Transformation
In the heart of the picturesque British countryside, a charming traditional cottage has undergone a stunning transformation. The project involved adding a modern timber frame extension that seamlessly blends with the existing structure, enhancing both functionality and aesthetic appeal. This case study explores the journey from concept to completion, highlighting the innovative design and construction techniques used.

The Vision Behind the Extension
The owners of this quaint cottage sought to expand their living space without losing the character and charm of the original structure. Their vision was to create a harmonious blend of old and new, where contemporary design meets traditional architecture. The solution was a timber frame extension, chosen for its sustainability, versatility, and ability to complement the existing materials.
Timber frames are renowned for their environmental benefits, being both renewable and offering excellent insulation properties. This choice not only aligned with the owners' aesthetic goals but also their commitment to sustainability. The extension was designed to maximize natural light, creating a bright and airy atmosphere that contrasts beautifully with the cozy interiors of the original cottage.
Design Challenges and Solutions
Integrating a modern extension with a historic building presents several challenges. The design team needed to ensure the new structure would not overshadow the original cottage's character. Careful attention was given to scale, proportion, and materials. The timber used was locally sourced, ensuring a perfect match with the surrounding landscape and existing structures.

One of the key challenges was maintaining the traditional appearance of the cottage while integrating modern amenities. This was achieved through thoughtful design choices such as large windows that frame views of the countryside and a minimalist interior that highlights the beauty of natural wood. The result is an extension that feels both contemporary and timeless.
Construction Techniques
The construction phase utilized advanced timber framing techniques, which allowed for rapid assembly on-site. This method minimized disruption to the homeowners and reduced construction time significantly compared to traditional building methods. The use of prefabricated timber panels ensured precision and quality in every aspect of the build.
Additionally, the extension incorporates energy-efficient features such as triple-glazed windows and high-performance insulation. These elements contribute to reducing the overall carbon footprint of the home, aligning with modern environmental standards while maintaining comfort and style.

The Result: A Harmonious Blend
The completed extension has transformed the cottage into a versatile living space that meets the needs of a modern family. The new area serves various purposes, from a spacious kitchen and dining area to a cozy living room with panoramic views. The transition between old and new is seamless, with materials and design elements that pay homage to both eras.
- Enhanced living space with improved functionality
- Sustainable design with eco-friendly materials
- Seamless integration of traditional and modern styles
Conclusion: A Model for Future Projects
This case study exemplifies how modern design principles can be applied to traditional settings without compromising on character or heritage. The successful transformation of this UK cottage demonstrates that with thoughtful planning and execution, it is possible to achieve a beautiful balance between past and present.
For homeowners looking to extend their properties, this project offers valuable insights into how timber frame extensions can provide both aesthetic appeal and environmental benefits. The blend of contemporary design with traditional charm creates a living space that is not only functional but also inspiring.
