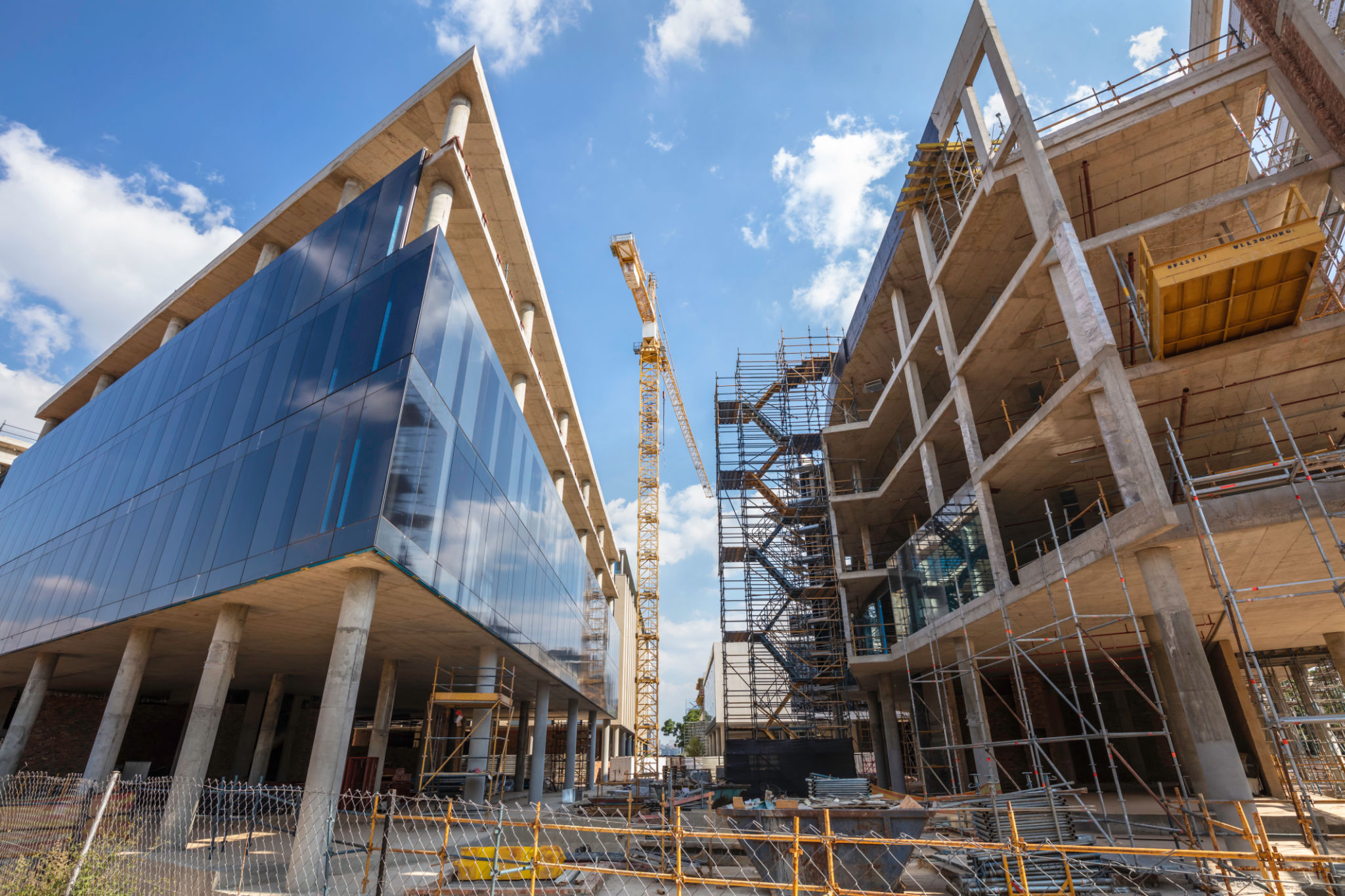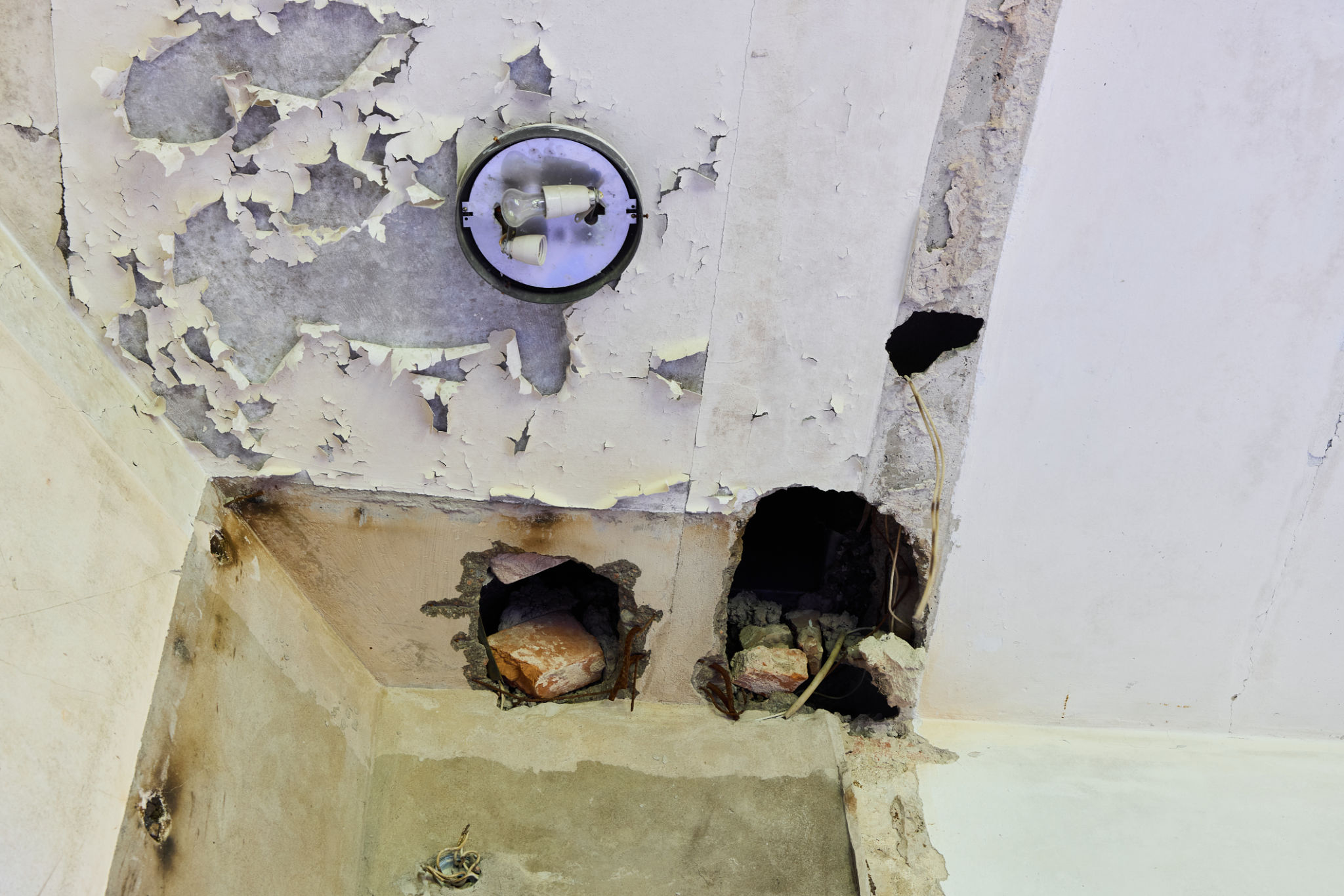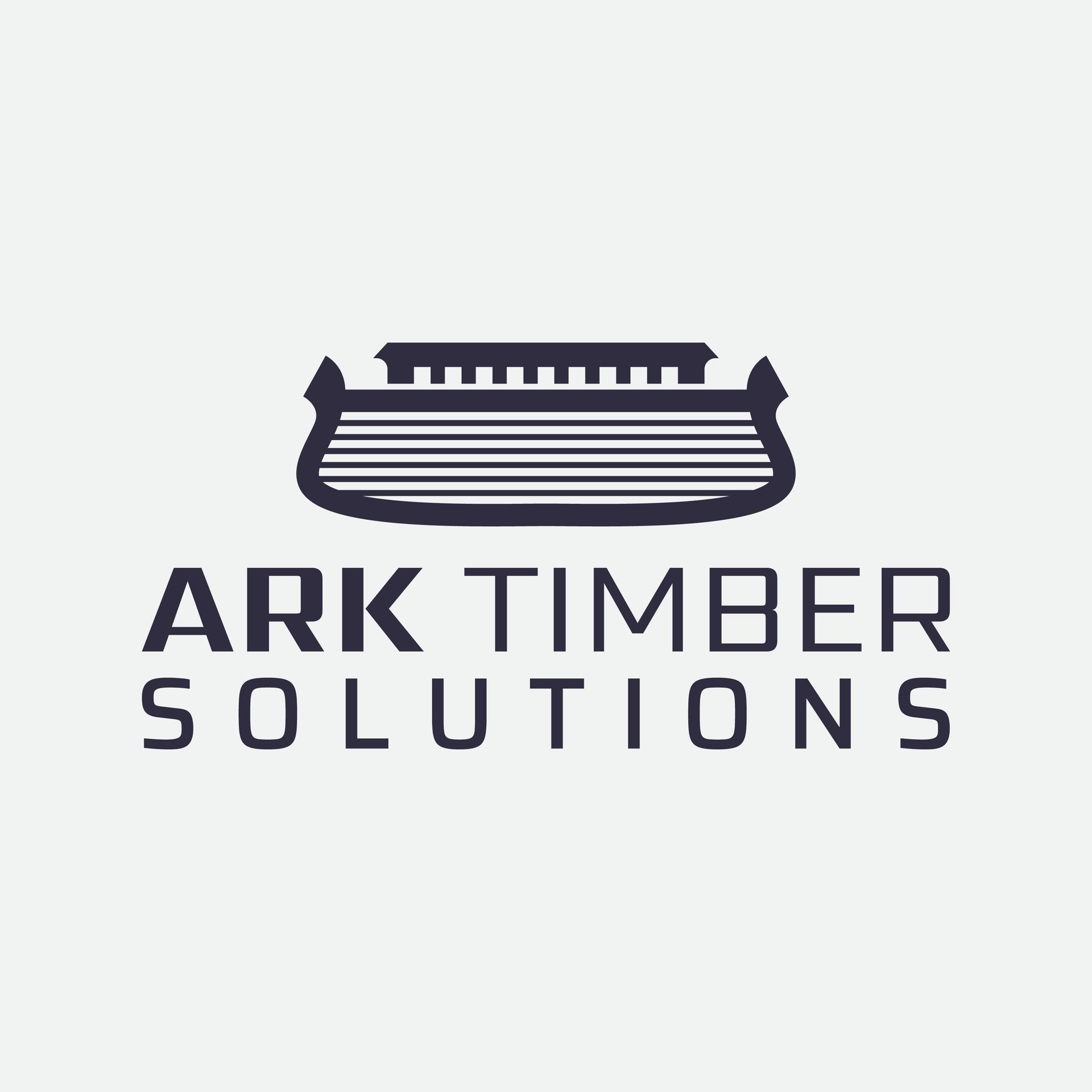Case Study: Transforming Spaces with Custom Timber Frame Extensions
Introduction to Custom Timber Frame Extensions
In the world of home renovations, custom timber frame extensions have become a popular choice for homeowners looking to enhance their living spaces. These extensions not only add value to a property but also create a seamless blend of traditional charm and modern functionality. This case study explores how custom timber frame extensions can transform spaces and elevate the overall aesthetic of a home.
The beauty of timber is its versatility and timeless appeal. Whether you are looking to add a new room, expand your kitchen, or create an inviting outdoor space, timber frame extensions offer a sustainable and visually stunning solution.

The Initial Vision
When embarking on a renovation project, having a clear vision is crucial. For many homeowners, this means creating a space that reflects their personal style while meeting practical needs. In this case study, the homeowners sought to expand their living area to accommodate their growing family and lifestyle changes.
The goal was to maintain the character of the original structure while introducing contemporary elements. By choosing a timber frame extension, the homeowners could achieve a harmonious blend between the old and new parts of their home.
Design and Planning
Designing a custom timber frame extension requires careful planning and attention to detail. It involves collaboration between architects, builders, and the homeowners to ensure that the final result aligns with the initial vision.
- Architectural Design: The design phase focuses on creating detailed plans that incorporate both aesthetic and functional elements.
- Material Selection: Choosing the right type of timber is essential for durability and visual appeal.
- Structural Considerations: Ensuring that the extension integrates seamlessly with the existing structure is key.

Construction Process
The construction phase is where the vision truly starts to take shape. Timber frame extensions are known for their relatively quick construction time compared to other building methods, thanks to the prefabrication of frame components.
The process typically involves:
- Site preparation and foundation work.
- Assembly of the timber frame structure.
- Installation of roofing, windows, and doors.
- Finishing touches such as insulation, cladding, and interior design elements.
The Transformation
Once completed, the transformation of the space is remarkable. The timber frame extension seamlessly integrates with the existing structure, offering additional space that is both functional and aesthetically pleasing.

The warmth and natural beauty of timber create an inviting atmosphere, enhancing both the interior and exterior of the home. Homeowners often find that these extensions become the focal point of their property, offering new opportunities for relaxation and entertainment.
Conclusion
Custom timber frame extensions are an excellent choice for homeowners looking to invest in their property while embracing sustainable building practices. The combination of classic materials and modern design can significantly transform spaces, adding value and enhancing quality of life.
If you're considering a home renovation project, exploring the possibilities of a timber frame extension could be the perfect solution to meet your needs and exceed your expectations.
