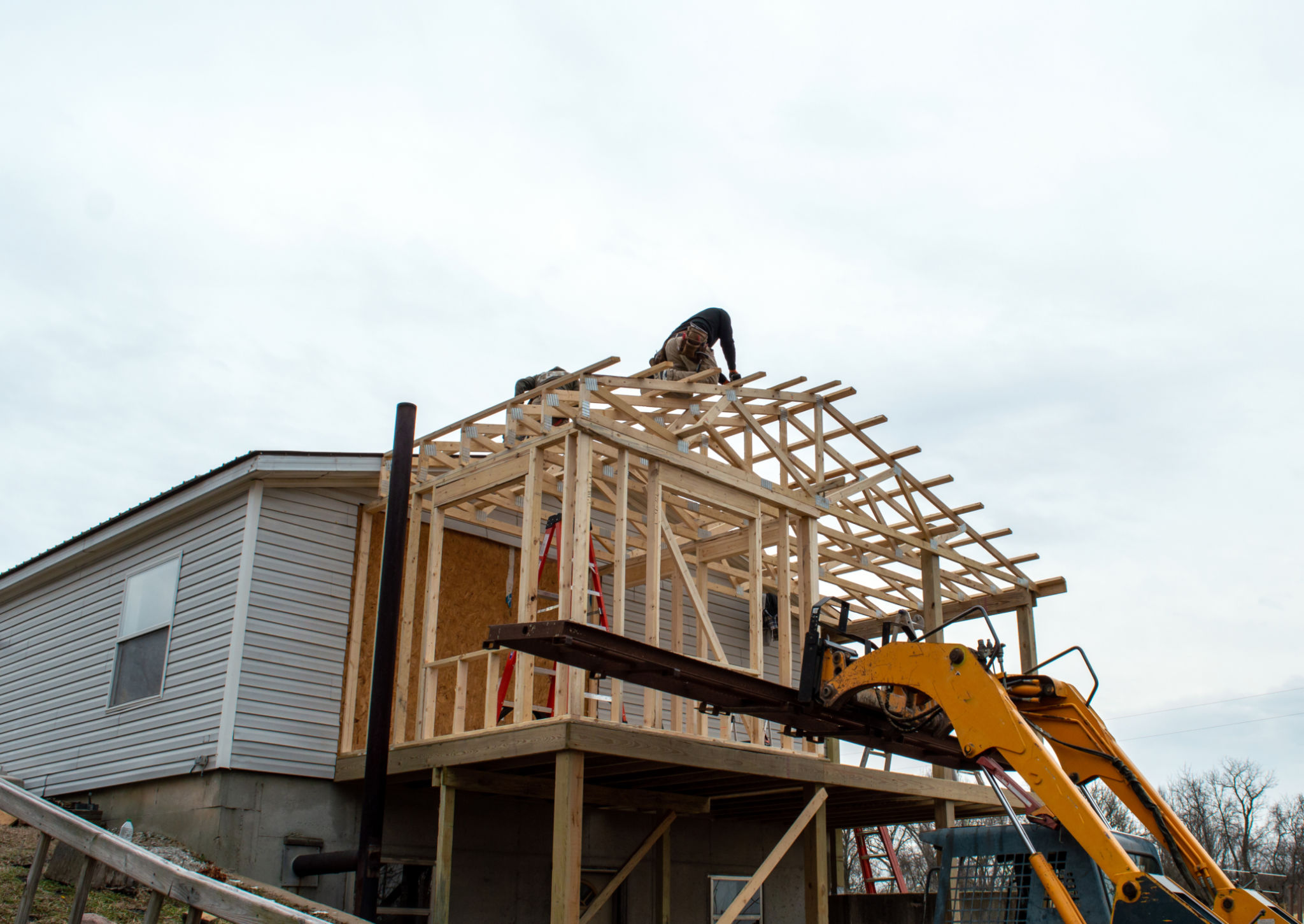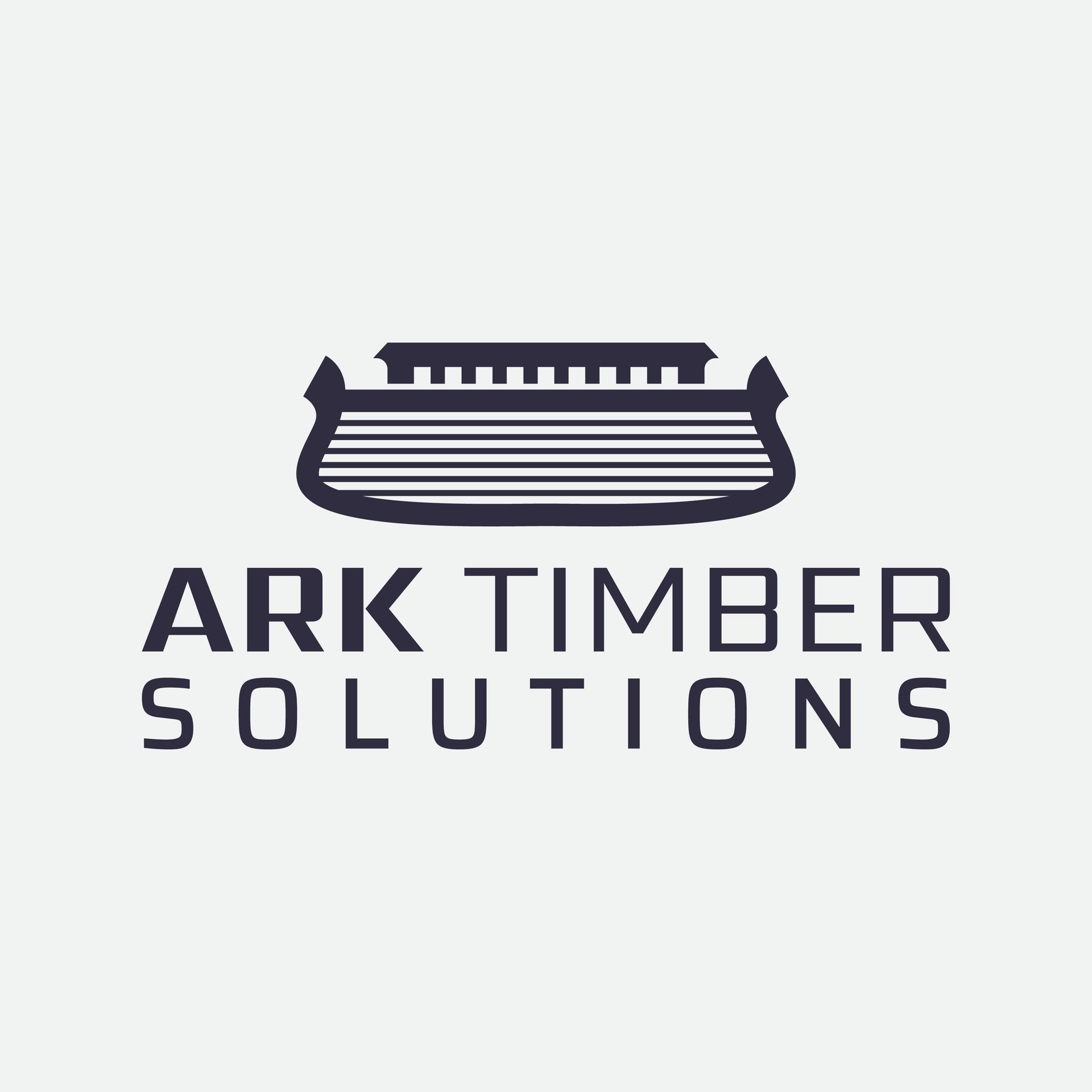Expert Tips for Designing Custom Timber Frame Extensions
Understanding Timber Frame Extensions
Designing custom timber frame extensions can significantly enhance your living space, offering both aesthetic appeal and functional benefits. Timber frames are known for their strength and versatility, making them a popular choice for homeowners looking to expand their properties. Before diving into the design process, it's crucial to understand the basics of timber frame construction and how it can be tailored to meet your specific needs.
Timber frame extensions not only add value to your home but also provide a sustainable building option. The natural beauty of wood complements various architectural styles, allowing for creative freedom in design. Whether you're looking to add a sunroom, an additional bedroom, or a multi-purpose space, timber frames can be customized to fit seamlessly with your existing structure.

Planning Your Extension
Before starting your project, thorough planning is essential. Consider the purpose of your extension and how it will integrate with the rest of your home. This stage involves sketching out your ideas, considering factors such as space utilization, light, and ventilation.
Consulting with an architect or a professional experienced in timber frame construction can provide valuable insights. They can help you navigate building regulations and ensure that your design is both practical and compliant with local codes. Proper planning will help avoid costly mistakes and ensure that your project runs smoothly from start to finish.
Budgeting for Your Project
Setting a realistic budget is another critical step in the planning phase. Costs can vary significantly depending on the size and complexity of the project. It's important to account for all expenses, including materials, labor, permits, and any unexpected costs that may arise.
- Determine the scope of the project.
- Research material costs.
- Get multiple quotes from contractors.
- Set aside a contingency fund for unforeseen expenses.

Selecting Materials
The choice of materials is crucial in designing a timber frame extension. While the primary material will be wood, there are various types of timber to consider. Options include oak, cedar, pine, and more. Each type has its own set of characteristics in terms of durability, appearance, and cost.
Consider using sustainable materials that offer both environmental benefits and aesthetic appeal. Reclaimed wood is an excellent option for those looking to add a rustic touch to their extension while being eco-friendly. Additionally, choosing high-quality materials ensures the longevity and durability of your structure.
Incorporating Modern Design Elements
Modern timber frame extensions can incorporate a range of design elements to enhance functionality and style. Consider features such as large windows or skylights to maximize natural light and create a sense of openness. Open-plan layouts are also popular, promoting a seamless flow between indoor and outdoor spaces.

Incorporating energy-efficient solutions like double-glazed windows or underfloor heating can further enhance the comfort and sustainability of your extension. These modern touches not only improve energy efficiency but also add value to your property in the long run.
Final Touches
Once the main structure is complete, it's time to focus on the finishing touches. This includes selecting interior finishes that complement the timber frame design, such as flooring, paint colors, and fixtures.
Consider adding personal touches that make the space uniquely yours. Whether it's through bespoke furniture, artwork, or decorative elements, these details can transform your extension into a cozy and inviting space that reflects your personal style.
By carefully considering each aspect of the design process, from planning and budgeting to material selection and finishing touches, you can create a stunning custom timber frame extension that meets your needs and enhances your home's overall appeal.
